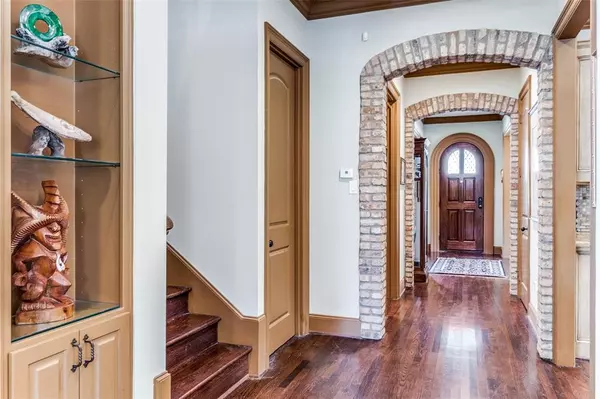For more information regarding the value of a property, please contact us for a free consultation.
5542 Monticello Avenue Dallas, TX 75206
4 Beds
5 Baths
3,386 SqFt
Key Details
Property Type Single Family Home
Sub Type Single Family Residence
Listing Status Sold
Purchase Type For Sale
Square Footage 3,386 sqft
Price per Sqft $392
Subdivision Greenland Hills Add
MLS Listing ID 20435849
Sold Date 12/12/23
Style Tudor
Bedrooms 4
Full Baths 3
Half Baths 2
HOA Y/N None
Year Built 2006
Annual Tax Amount $27,951
Lot Size 7,230 Sqft
Acres 0.166
Lot Dimensions 50 x 145
Property Description
Stunning and meticulously maintained 2006 constructed Tudor pier and beam home in the highly sought after M-Streets! Upon entering you are greeted by brick archways, hardwood floors, detailed mouldings, and 10 foot ceilings throughout the main level. Chef's dream kitchen features stainless steel appliances: built-in microwave, warming drawer, built-in KitchenAid refrigerator, gas cooktop, with abundant counter space. Kitchen is open to the family room with wet bar and breakfast nook, making this home perfect for entertaining. Upstairs, enjoy a spacious primary suite complete with a walk-in closet with built-ins, dual sink vanity, walk-in shower, and garden tub. Outside, relax in a screened-in porch overlooking the recently resurfaced pool and spa. 2 car detached garage with upstairs guest quarters and ensuite bath, perfect for visitors or a secluded second office. Tudor touches of period lighting, contrasting mouldings, and brickwork, round out this perfect Greenland Hills home!
Location
State TX
County Dallas
Direction Please use GPS.
Rooms
Dining Room 2
Interior
Interior Features Built-in Features, Eat-in Kitchen, Granite Counters, Kitchen Island, Pantry, Wet Bar
Heating Central
Cooling Central Air
Flooring Carpet, Ceramic Tile, Stone, Wood
Fireplaces Number 2
Fireplaces Type Gas, Living Room, Other
Appliance Built-in Refrigerator, Dishwasher, Disposal, Electric Oven, Gas Cooktop, Microwave, Plumbed For Gas in Kitchen, Vented Exhaust Fan, Warming Drawer
Heat Source Central
Laundry Electric Dryer Hookup, Utility Room, Full Size W/D Area, Washer Hookup
Exterior
Garage Spaces 2.0
Fence Wood
Pool Heated, In Ground, Outdoor Pool, Waterfall
Utilities Available City Sewer, City Water
Roof Type Composition,Shingle
Parking Type Garage Single Door, Garage Door Opener
Total Parking Spaces 2
Garage Yes
Private Pool 1
Building
Story Two
Foundation Pillar/Post/Pier
Level or Stories Two
Structure Type Brick
Schools
Elementary Schools Mockingbird
Middle Schools Long
High Schools Woodrow Wilson
School District Dallas Isd
Others
Ownership Of record
Financing Conventional
Read Less
Want to know what your home might be worth? Contact us for a FREE valuation!

Our team is ready to help you sell your home for the highest possible price ASAP

©2024 North Texas Real Estate Information Systems.
Bought with Karen Cuskey • Coldwell Banker Realty






